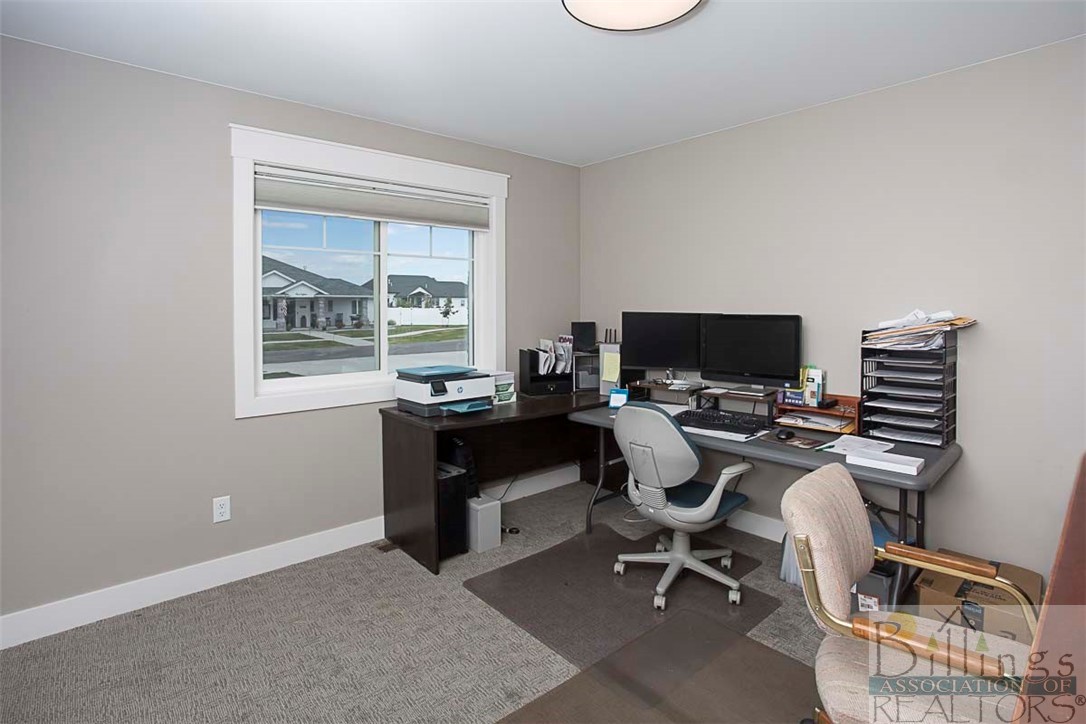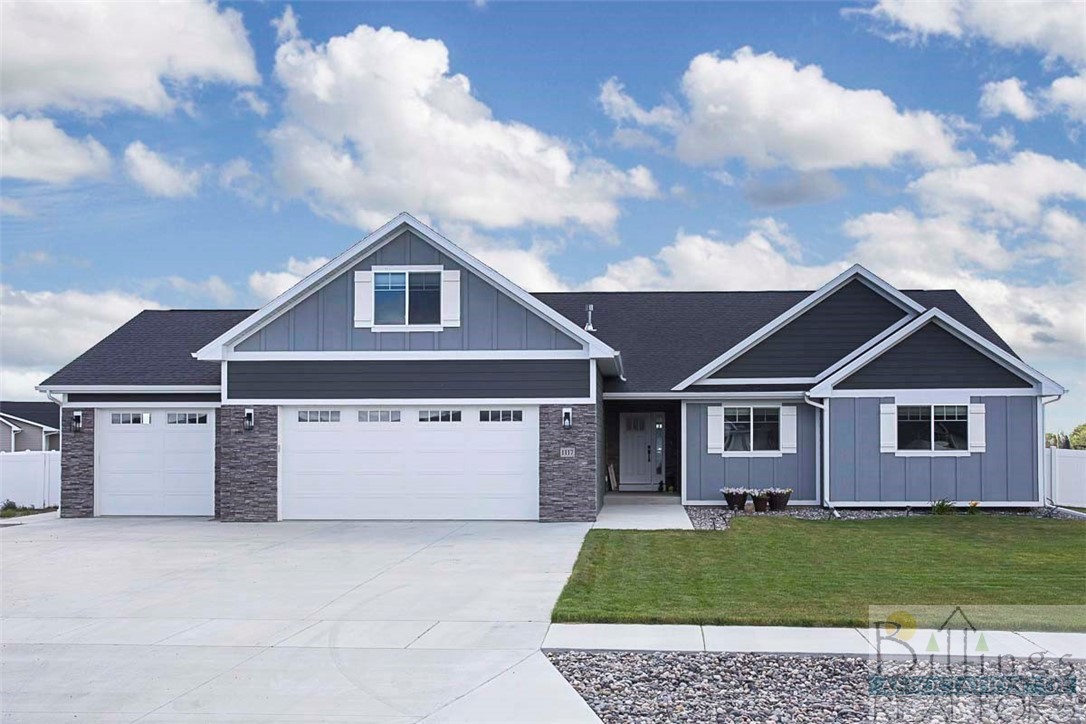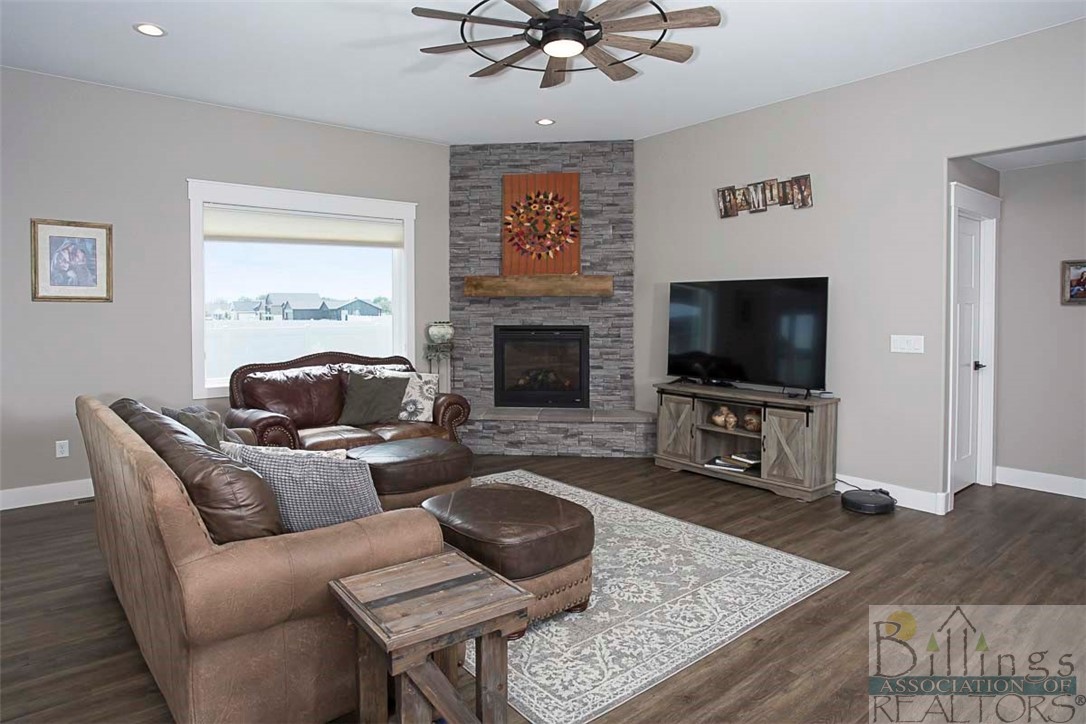Welcome to this stunning 2021-built ranch-style home, situated on a half-acre corner lot in the desirable Skycrest Subdivision. Surrounded by beautiful homes, it offers an open living concept with a cozy gas fireplace in the spacious living room. The kitchen features a large island and pantry, perfect for culinary enthusiasts. The main floor includes a large primary suite, two additional bedrooms, main floor laundry, and a bonus room above the garage ideal for hobbies or an office. The fully finished basement provides two more bedrooms and a generous family room. Outside, enjoy the fenced yard with underground sprinklers. This home blends modern living with comfort and style in a serene neighborhood. Don’t miss the opportunity to make this exceptional property your new home!
MLS #:
347156
Year Built:
2021
Type:
SingleFamilyResidence
Style:
Ranch
Number of Levels
ThreeOrMore
Total Full Bathrooms
3.0
Total Fireplaces
1
Basement Type
Full
Interior Features
Pantry,WindowTreatments
Property Layout Breakdown
Above Grade Finished Area
2519.00
Bathrooms Full
3
Living Area
4452.00
Main Level Bathrooms
2
Main Level Bedrooms
3
Room Descriptions
Rooms
Level
Description
Features
Appliances
Dishwasher,FreeStandingRange,GasRange,Microwave,Oven,Range,Refrigerator
Construction Materials
Hardboard
Roof
Asphalt
Garage Spaces
3.00
Exterior Features
Fence,SprinklerIrrigation,Patio,Storage
Lot Size
20,255 Sq Ft
Acres
0
Zoning
Suburban Neighborhood Residential
Lot Description
CornerLot,Landscaped,Level,SprinklersInGround
Fenced
Fenced
County
Yellowstone
Area
(08) West Billings
Subdivision
Skycrest Estates
Schools
Elementary
Elder Grove
Middle School
Elder Grove
High School
West
Construction
Property Condition
Resale
Utilities
Heating
ForcedAir,Gas
Cooling
CentralAir
Sewer
SepticTank
Taxes
$5,006
Source: BAR/MLS









































































































































































































